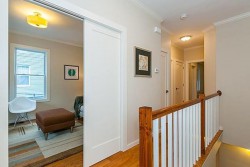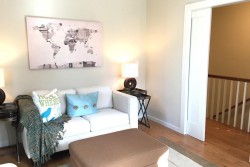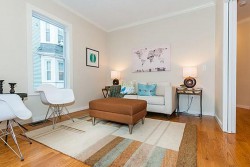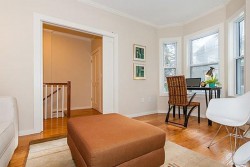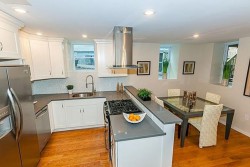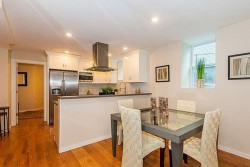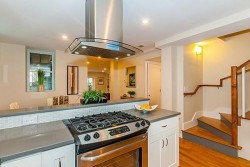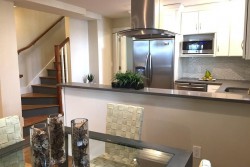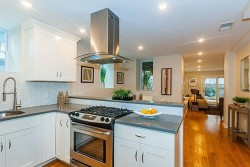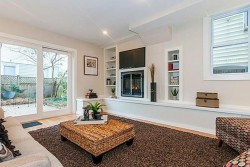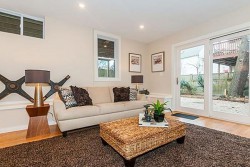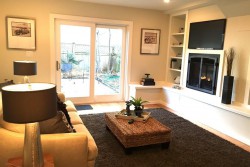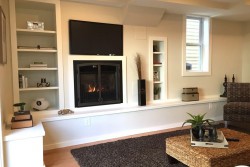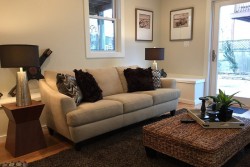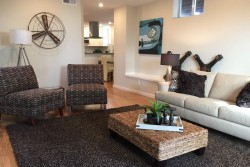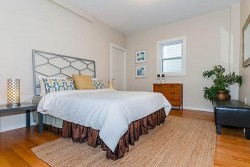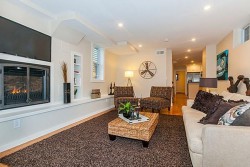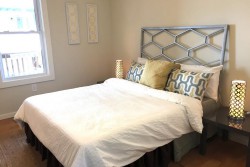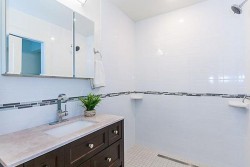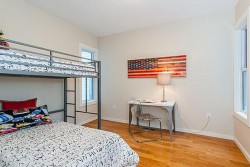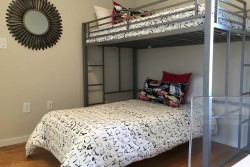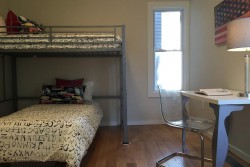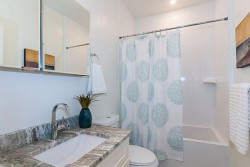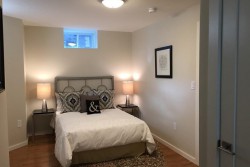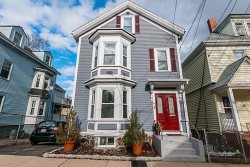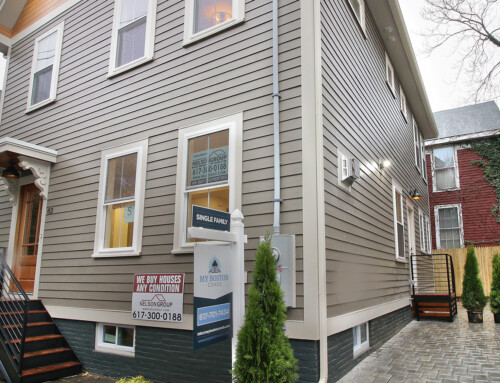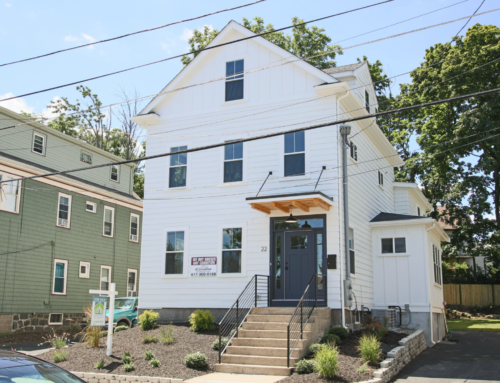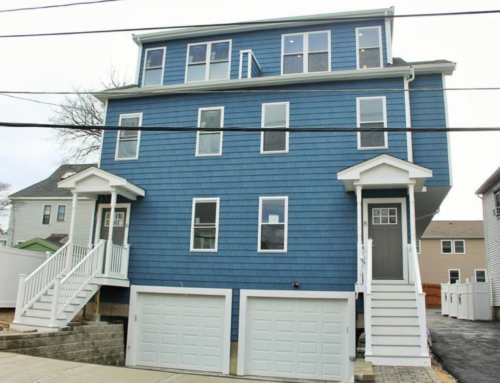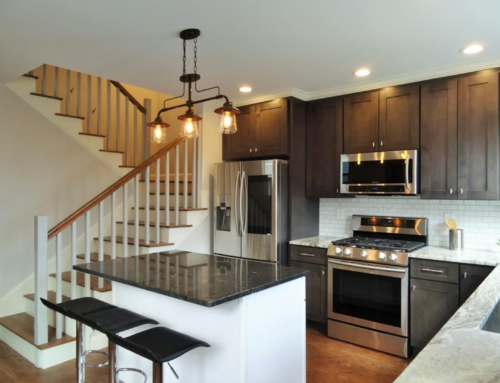Project Description
Recently completed gut renovation. Thoughtfully designed to locate the family room, kitchen and dining on the garden level for direct access to the exclusive back yard. The family room features a sliding glass door, built-in bookcases & a gas fireplace; the kitchen features white Shaker style cabinetry, stainless steel appliances, a chimney range exhaust hood, quartz countertops and a pantry. This level also includes a good-sized bedroom, a full bath and a utility closet. The entry level includes a formal living room, which can double as a guest room since it has pocket doors that can be closed for privacy, and a master bedroom suite, big enough to accommodate a king size bed, boasting an ample sized walk-in closet, as well as a master bath that features a 2-person sized glass enclosed shower. There is also access to a deck off the master. This level also includes another good sized BR, a second full BA with a soaking tub, a linen closet and laundry closet.

